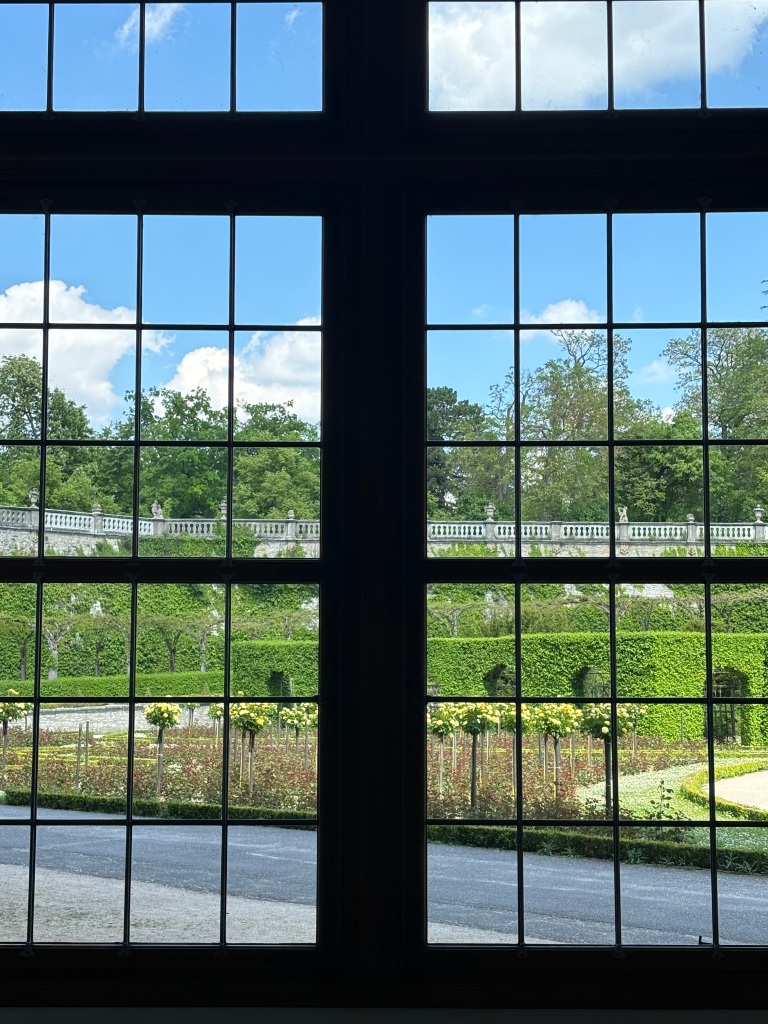May 13, 2024
Cruising along the Main River of Northern Bavaria we come to Würzburg, the third largest city in the Franconia Region, and home to no fewer than 14 Nobel Prize winners, including those who invented the x-ray. It’s also second only to Amsterdam in its number of cyclists. Cycling is such a prevalent form of transportation that all children are required to take a cycling class when they turn 8. Afterwards they must pass a test to receive their license, and their bicycle must pass a safety inspection just like a car.
On March 16, 1945, Würzburg was reduced to rubble when Allied forces leveled it with their bombs. It was the women of the town who thought to preserve the town’s heritage, carefully collecting the stones from the ruins, painstakingly washing them by hand so that they could be used to reconstruct the historic buildings. Because most of the men were either lost in the war or being held in prisoner of war camps, it was also mainly the women who began the rebuilding process.
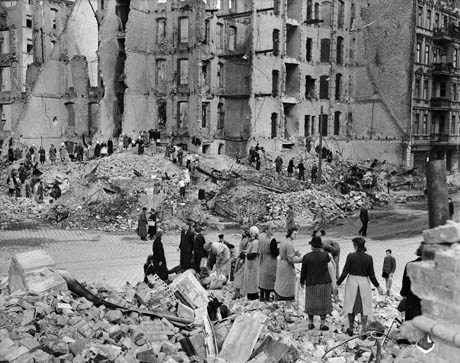
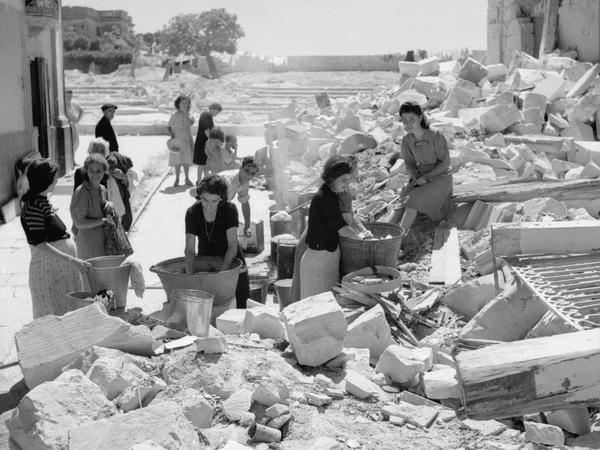
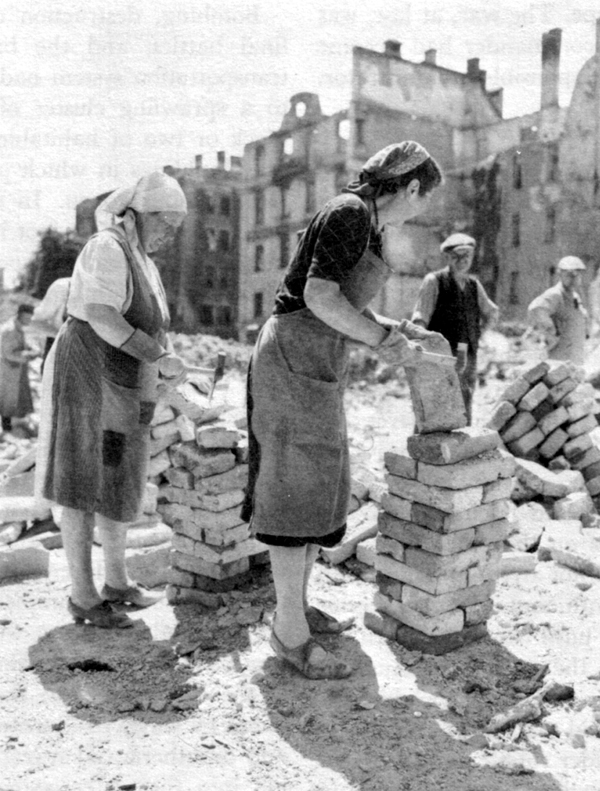
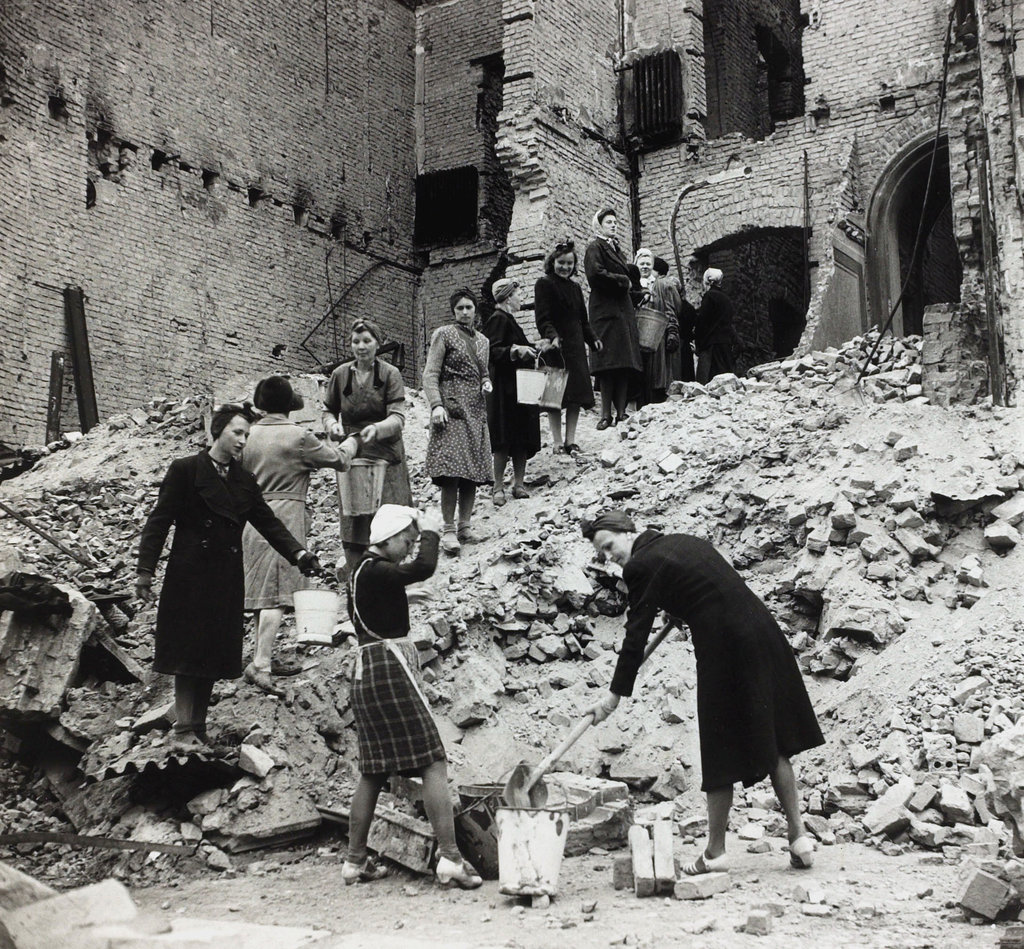
Today Würzburg is a vibrant university town rich with history. Our visit focused on the Würzburg Residence, home to Royal Prince Bishops from 1720-1803. The position of Royal Prince Bishop was established in 1709 when the then-Emperor found himself married to a barren woman. The Emperor wished to divorce his wife and remarry, but divorce was not allowed in the Catholic faith and he could not find a bishop who would grant his request – until he met a bishop who agreed to do so on the condition that the Emperor grant him the title of Royal Prince Bishop and give him superiority over all other bishops.
The Residence was designed by a 30-year-old architect and had 340 active rooms cared for by 400 servants – not a bad life for the Bishop.

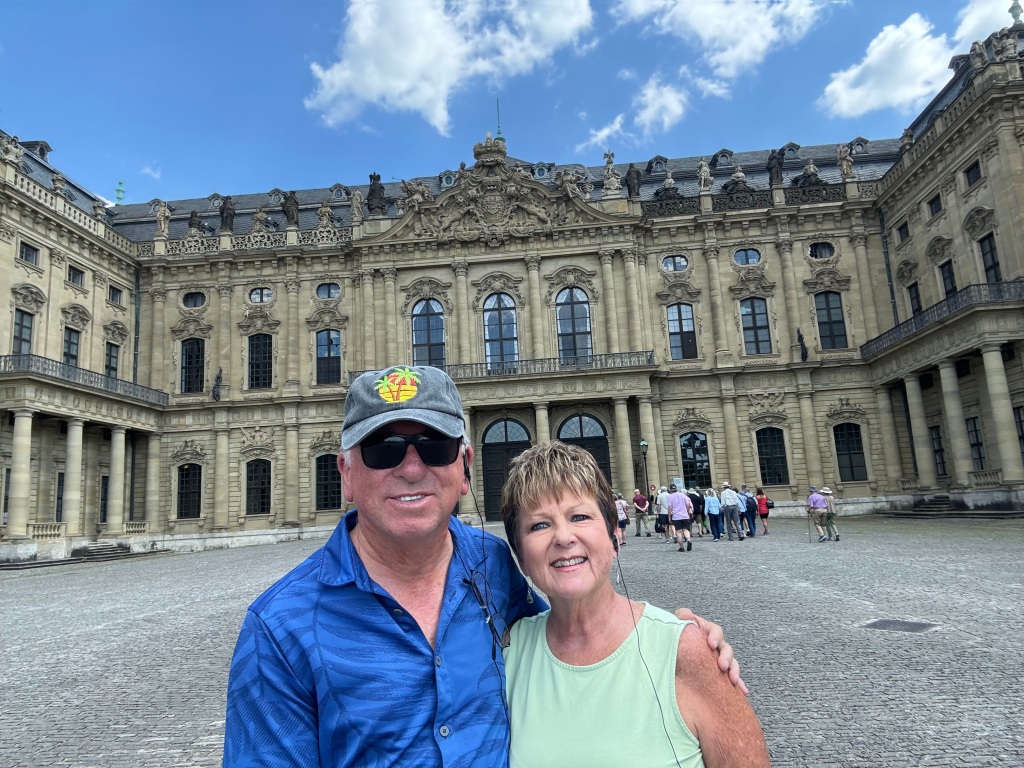

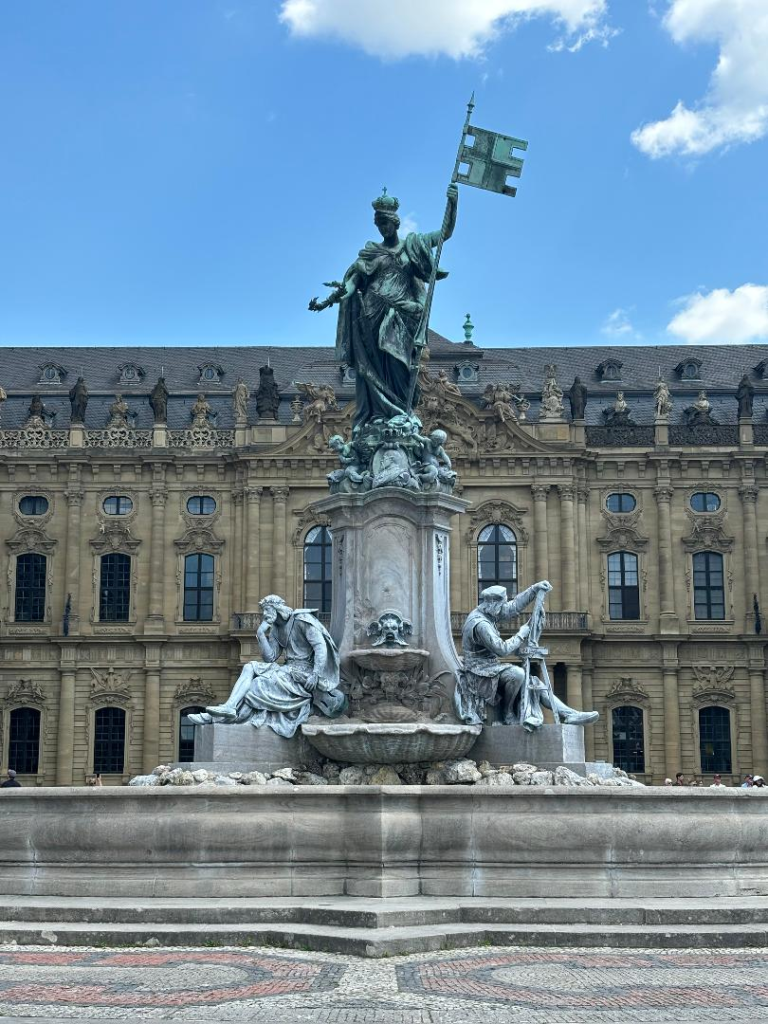
Our tour began at the main entrance. What a first impression!
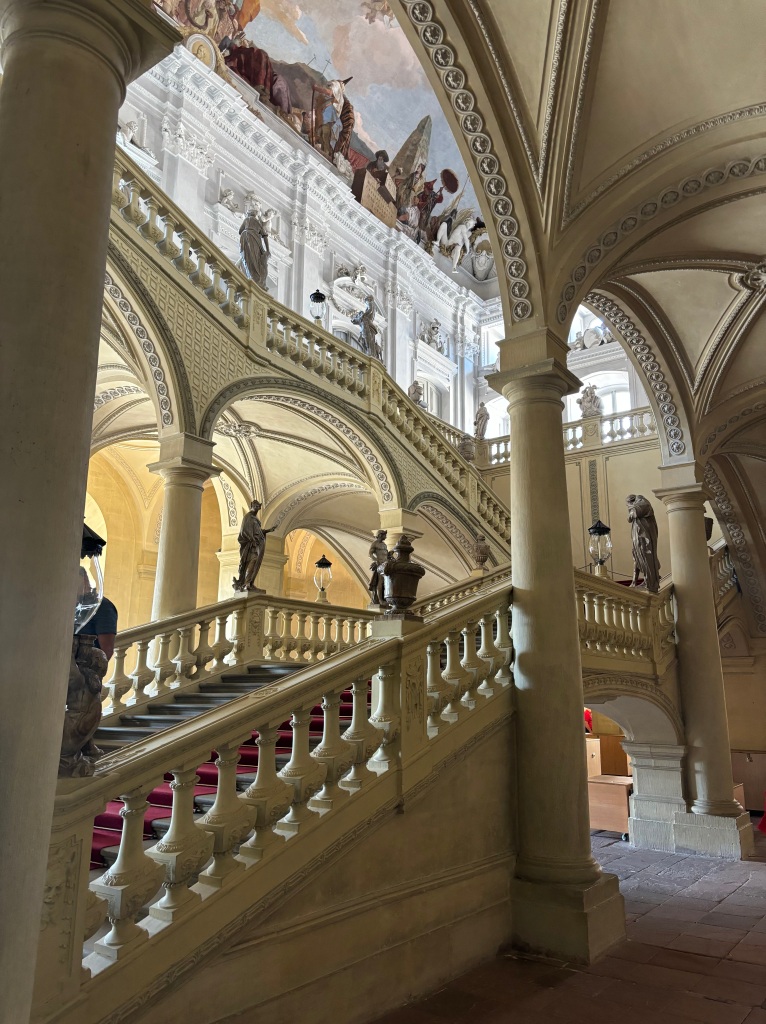
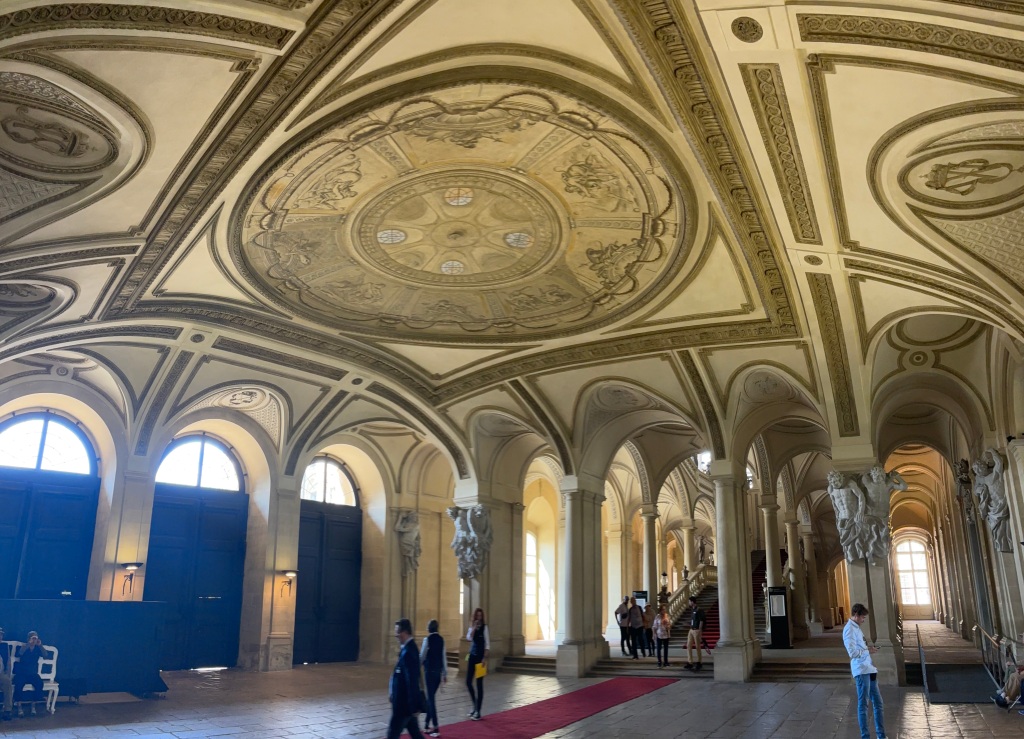
When the Residence was built, there were no doors and no windows. Visitors would enter through the opening where now there are the wooden doors you see in the left of the picture on the right. They would circle around in their carriages or on horseback, and stop at the foot of the stairs. Depending on the stature of the guest the Royal Prince Bishop would greet them from the top of the first landing, the middle of the stairs or on the first stair.
The steps of the stairs were built very short to accommodate the heavy dresses of the women of the period. Between the dresses, the corsets, and the petticoats the women could be carrying as much as 55 lbs. of fabric up these steps. Servants would be positioned to help literally pull the women up the steps and lift the back of their gown as they went.
During big events, guests would arrive and ascend the steps one at a time. Each time a new guest arrived each guest would move up one step. As they were making their way, they would have conversations with those around them, brokering business days, arranging marriages, securing employment for themselves or family members. In this manner it could take up to 3 HOURS to make it to the top of the stairs!
The ceiling of the stairway miraculously survived the bombing of 1945 and contains the largest Fresco in the world. For any art aficionados out there, what allows this painting to qualify as a Fresco is that the artist included a rendering of the Royal Prince Bishop as a god being supported by angels, the religious reference needed for qualification. The rest of the painting pays homage to the four recognized (and known – Australia and New Zealand had not yet been “discovered”) continents: Africa, Asia, North America and Europe. South America was known but considered unimportant.

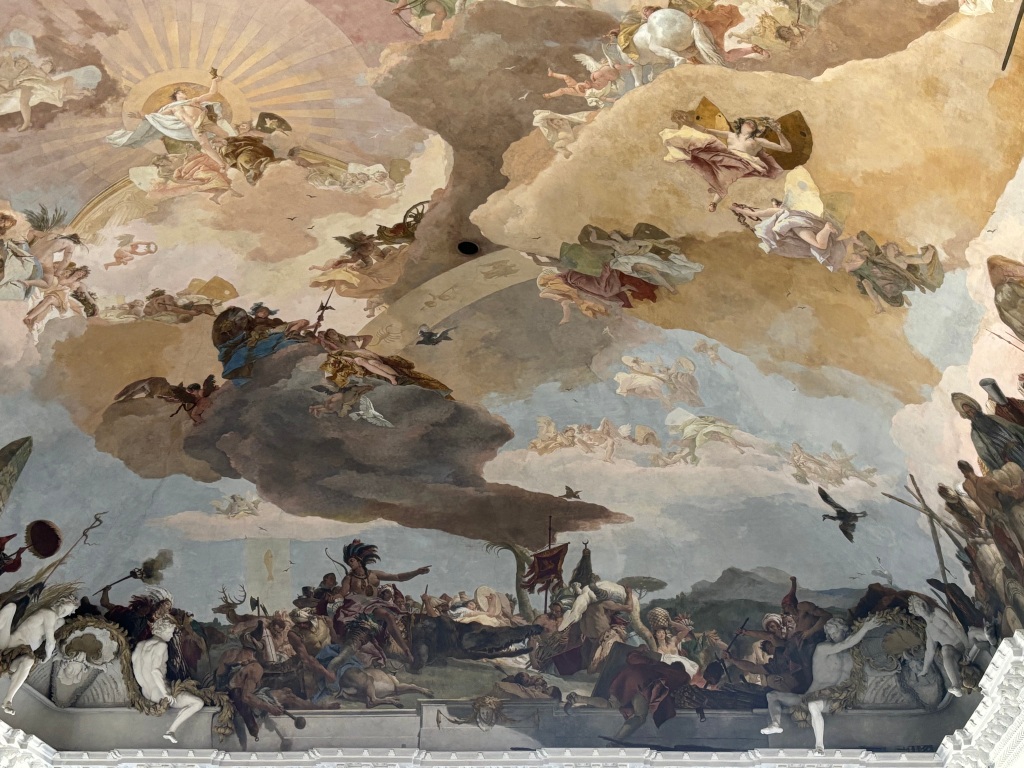
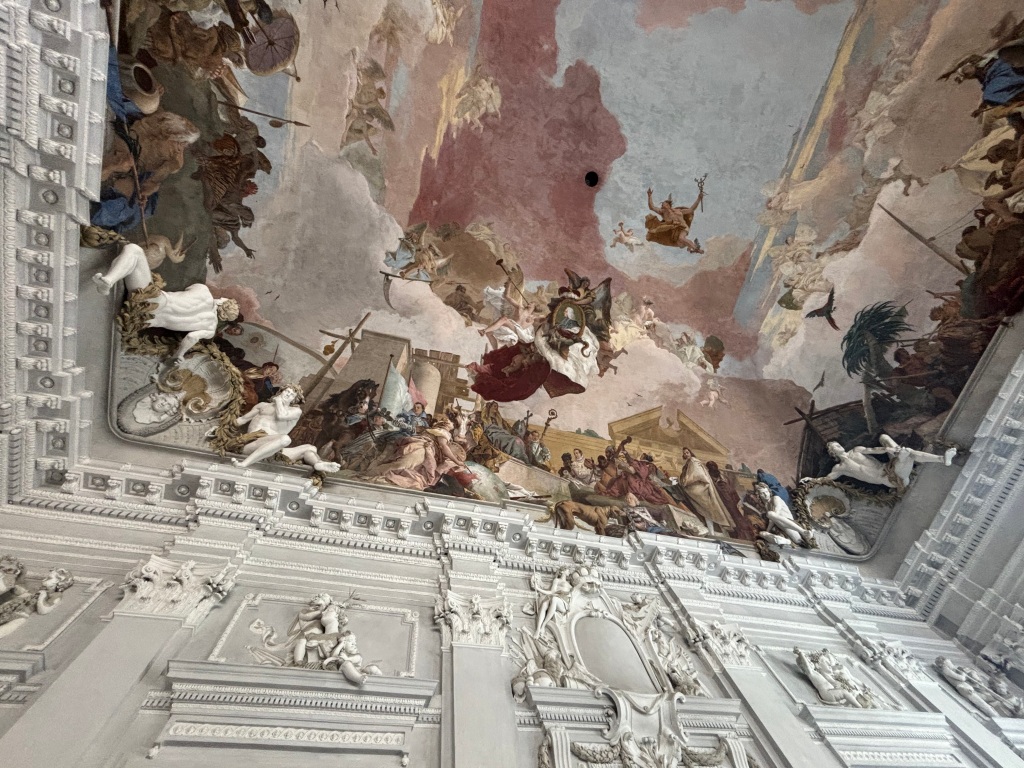
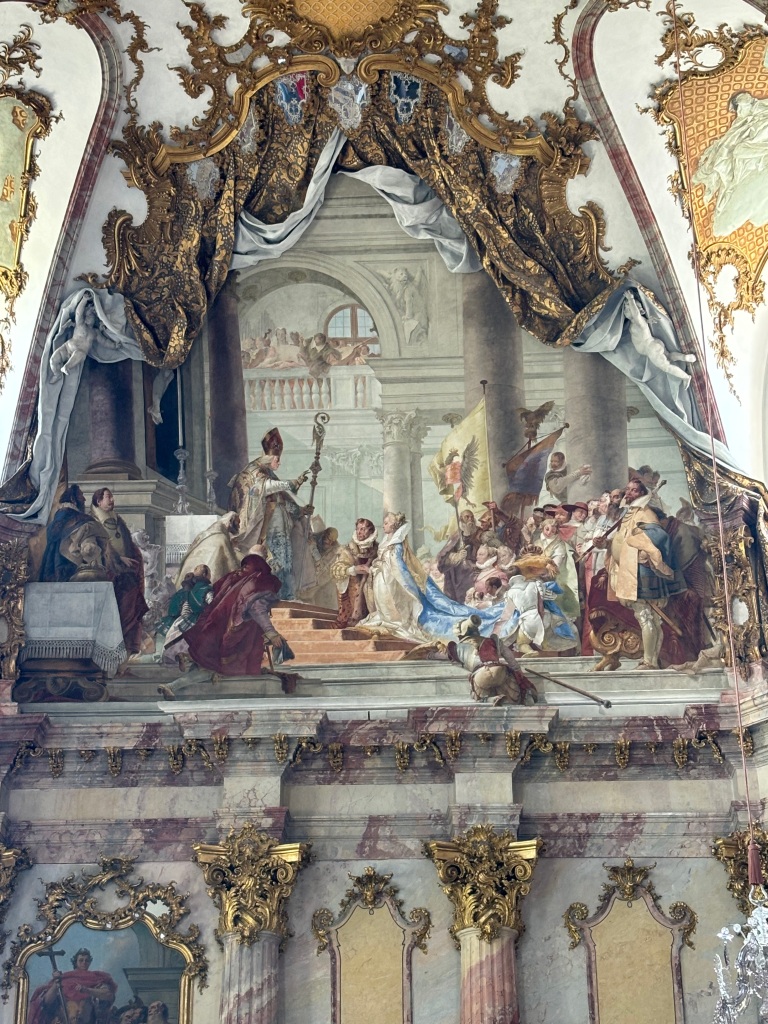
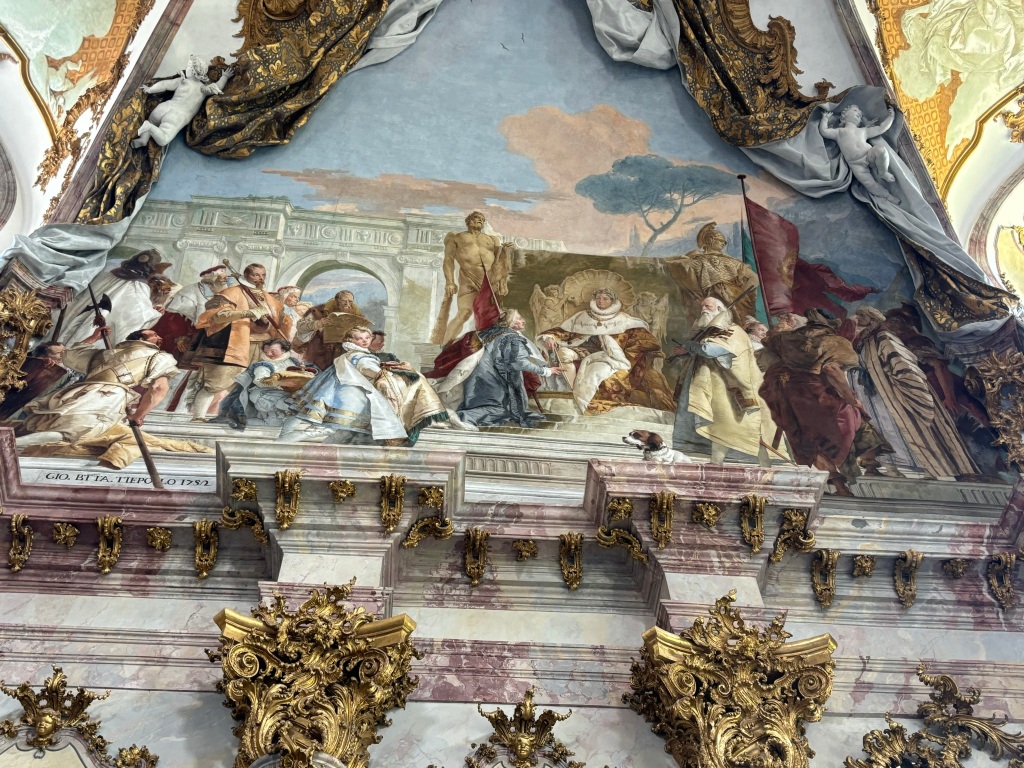
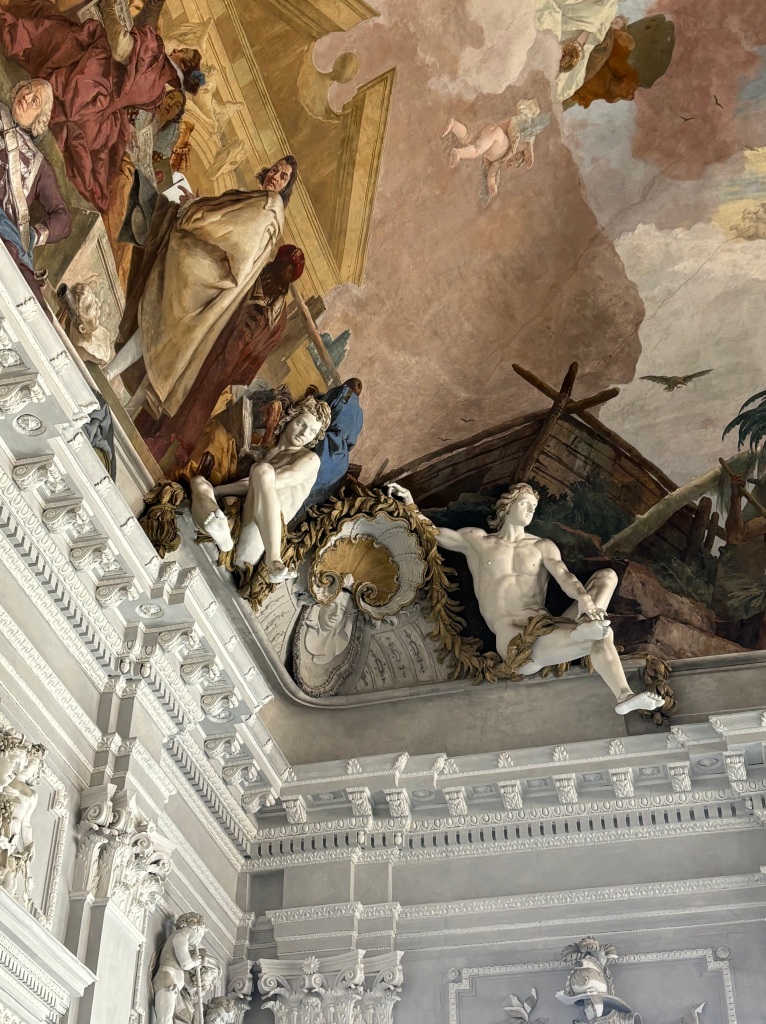
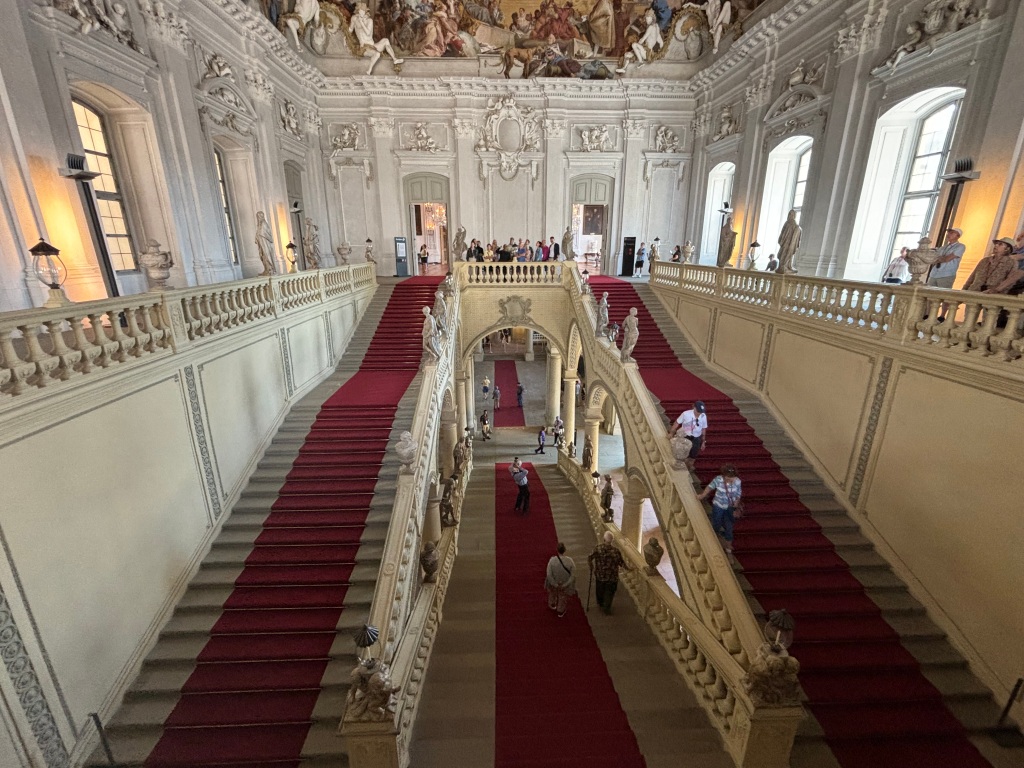
I love the 3-D aspects of the paintings. But it’s not all illusion. The white figures in the corner are plaster and built out from the wall. The maroon cloth you see in the first and third photo is plaster that falls out of the painting. The effect is so cool. It took an artist and two of his sons (aged 14 and 21) only 14 months to complete the entire ceiling.
The same artist who did the Fresco also did every bit of the plaster work in the next room, the White Room, designed to give your eyes a rest from all of the color of the entry way.
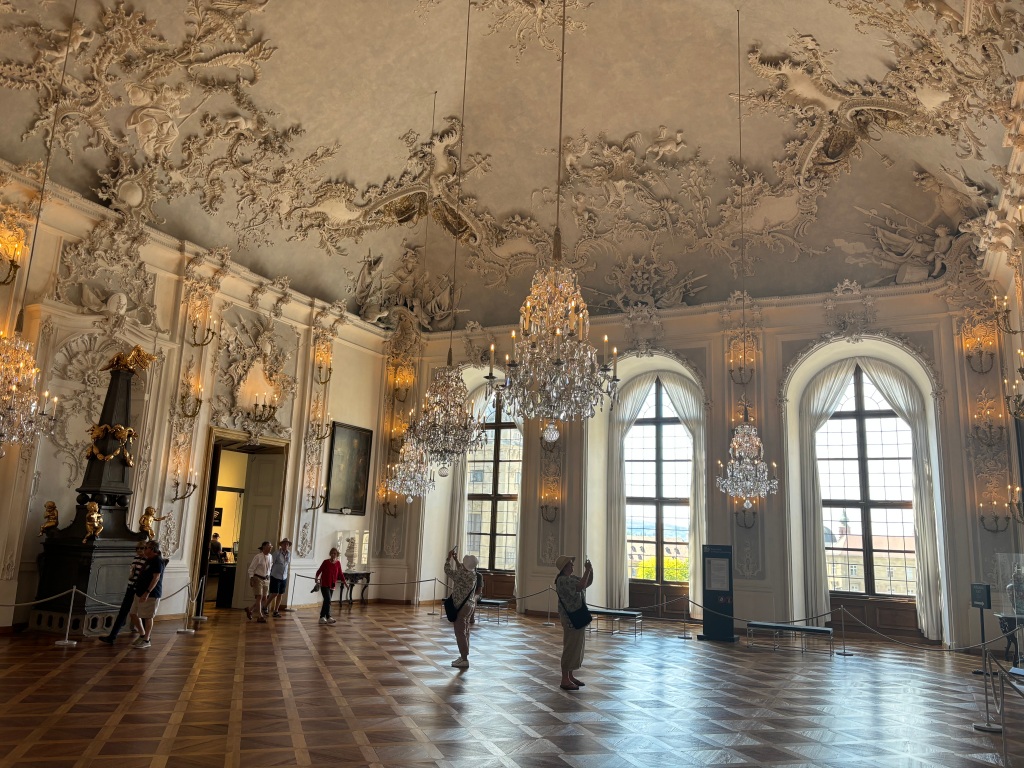
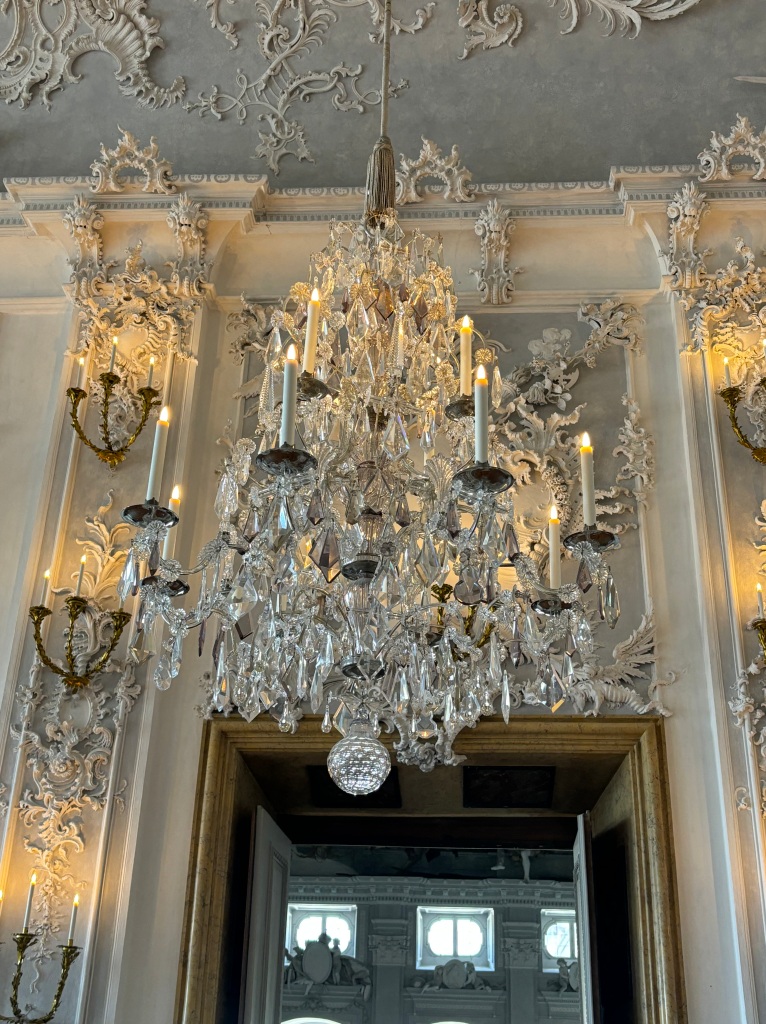
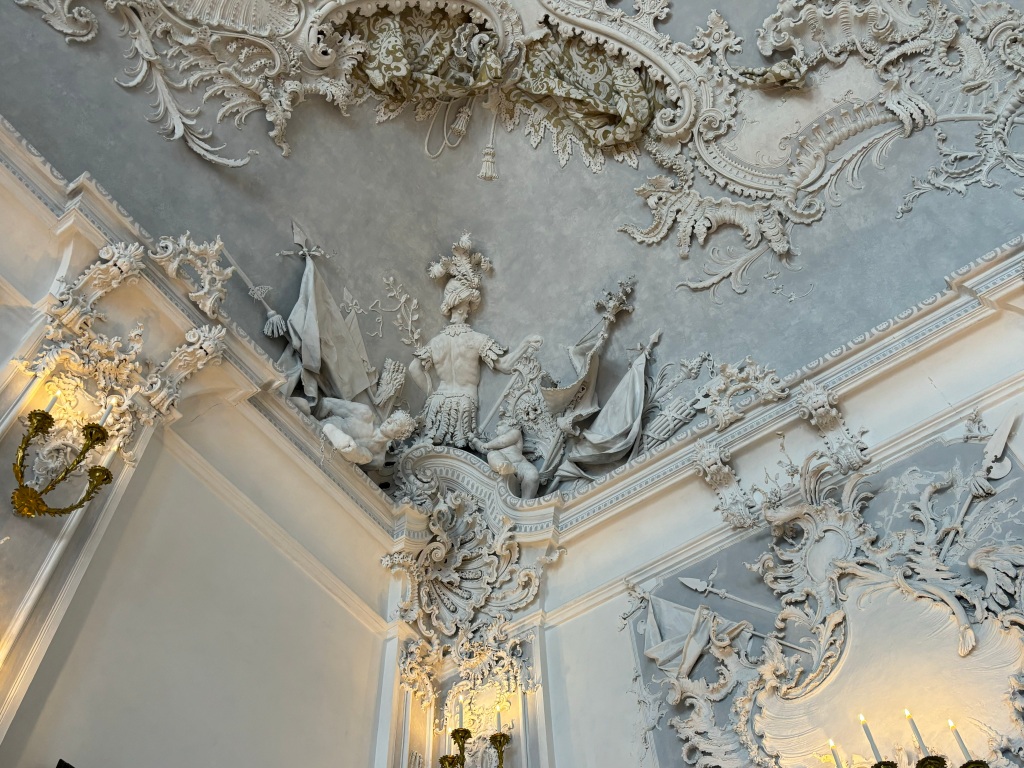
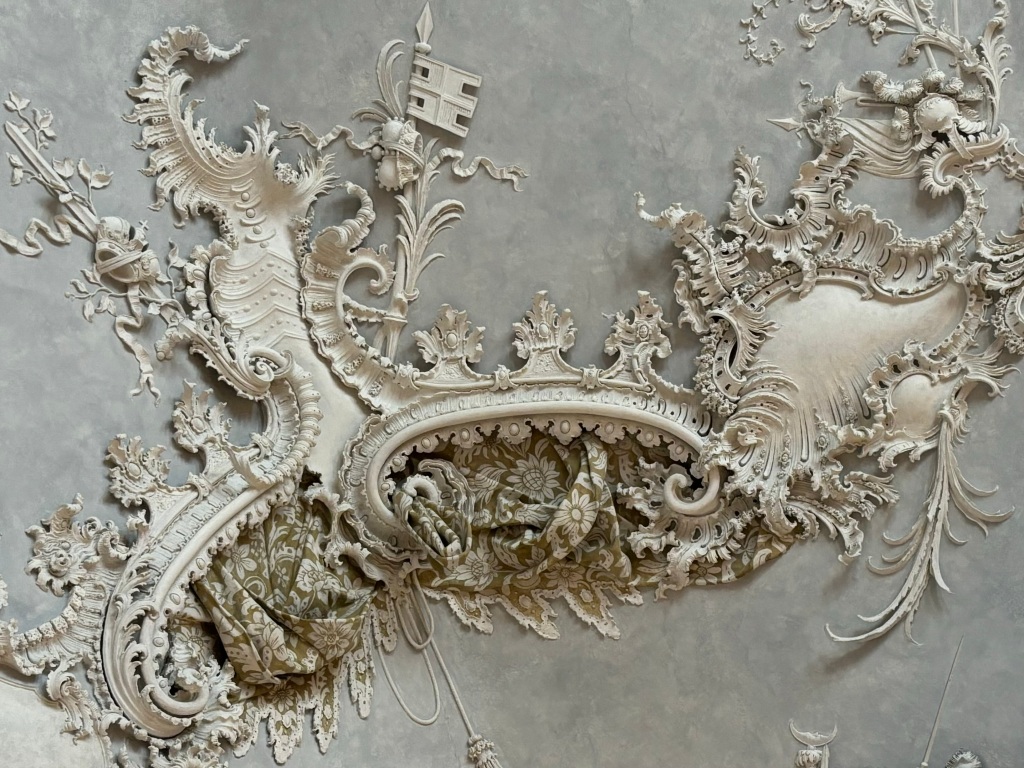
The chandeliers are original and come from Russia. They were transported to Germany in an ingenious way. They rendered animal fat, dipped the chandelier into the melted fat, allowed the fat to congeal around the chandeliers and shipped them. This could only be done in the winter so that the fat will not melt in transit.
What appears to be fabric in the last picture is, again, plaster. This artist was amazing, but it is said he went totally mad at the end of this project. It may have had something to do with inhaling all those paint and plaster fumes for such an extended amount of time, but legend has it it was because of something that happened as he was finishing this room. He had been alerted that a very important dignitary and his wife would be arriving soon. He raced to finish the White Room and eagerly awaited their awed response to his artistry. Instead, the wife very, very pregnant and exhausted from the days of travel, they headed straight to their room, never even glancing at the beauty surrounding them. The artist was so devastated he went mad.
This room was used for formal dinners and state funerals. Here’s an image for you. All of the organs were removed from cadaver and replaced with cotton and herbs. After the viewing a steel rod was placed in the spine of the body, the organs were put back in and the body was mounted on a beautiful horse, which was led across town to the Cathedral to its final resting place. Well, the steel rod keeps the body upright, but what of the bobbling head? Two ropes were attached to the head and the equivalent of an alter boy had the honor of walking behind the horse and managing the ropes to keep the head straight.
Below are additional rooms in the Residence – the concert hall, meeting rooms, bedrooms, and the hall of mirrors. The Residence was meant to be a copy of the Palace of Versailles, only better. How did the architect make it better? He added one more window.
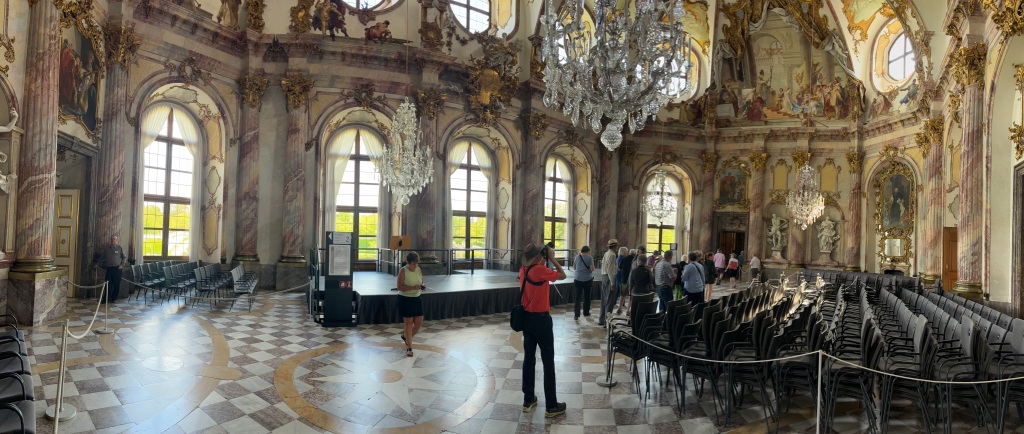
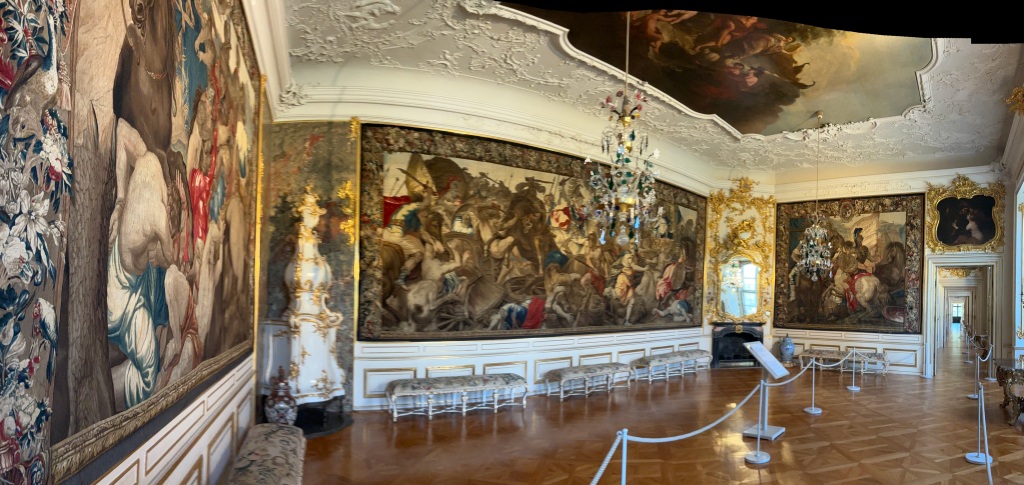
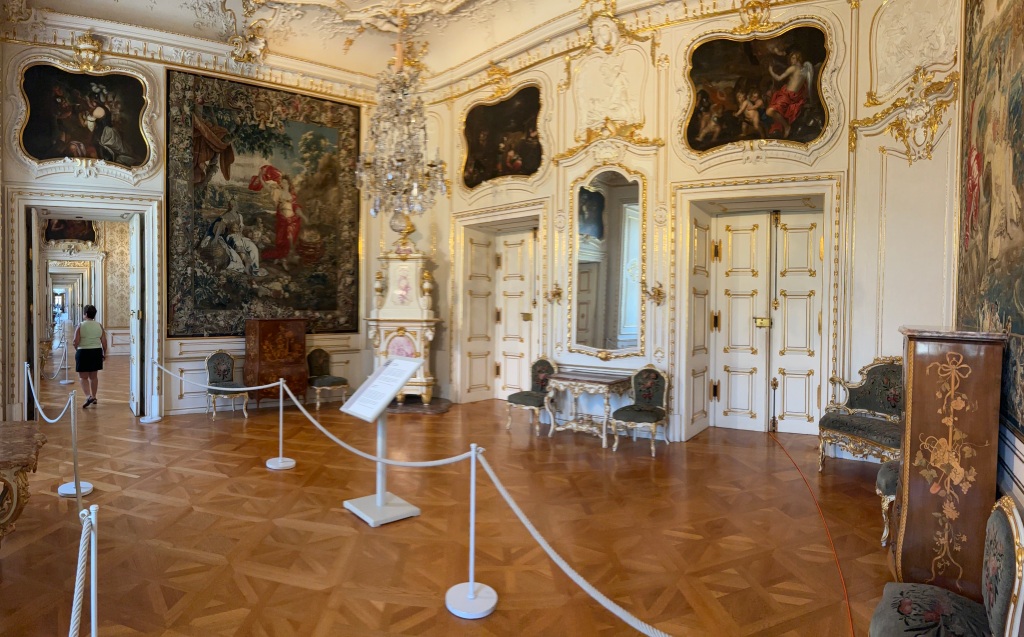
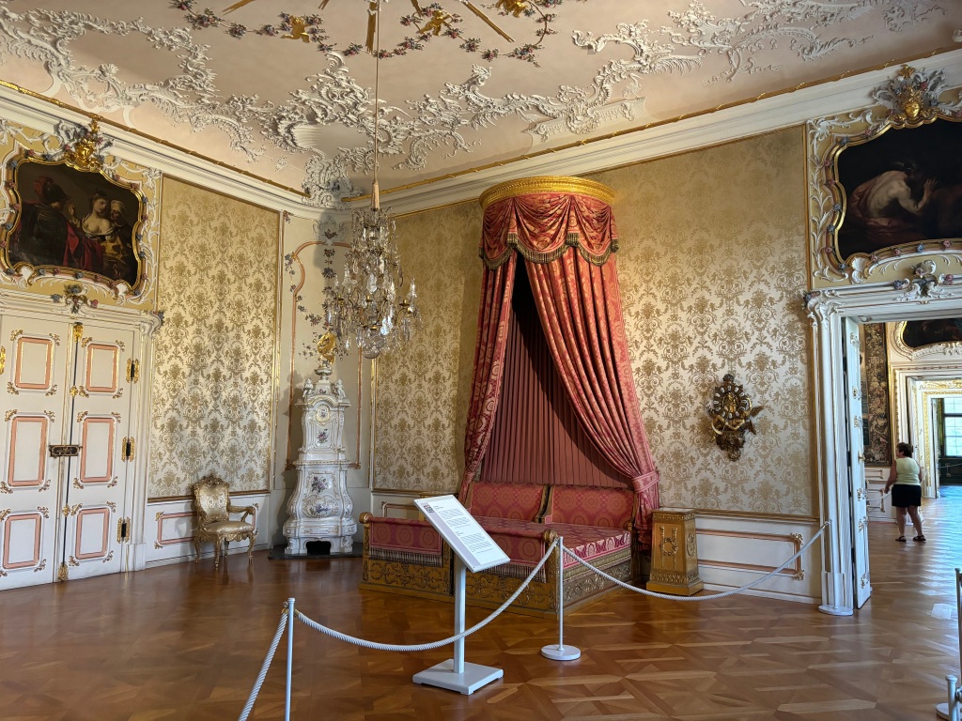

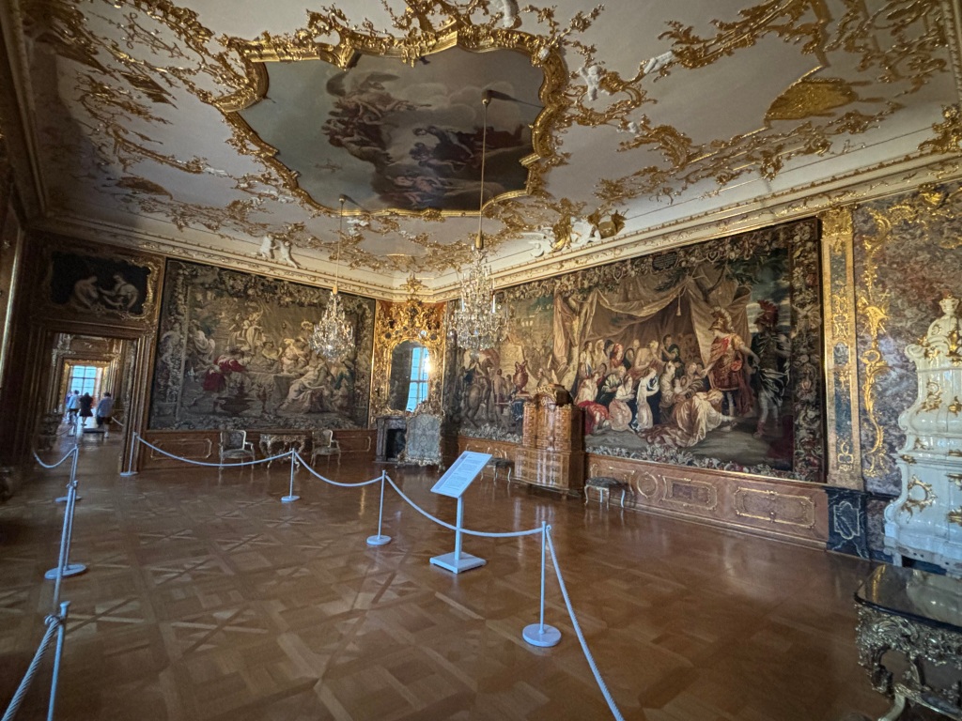
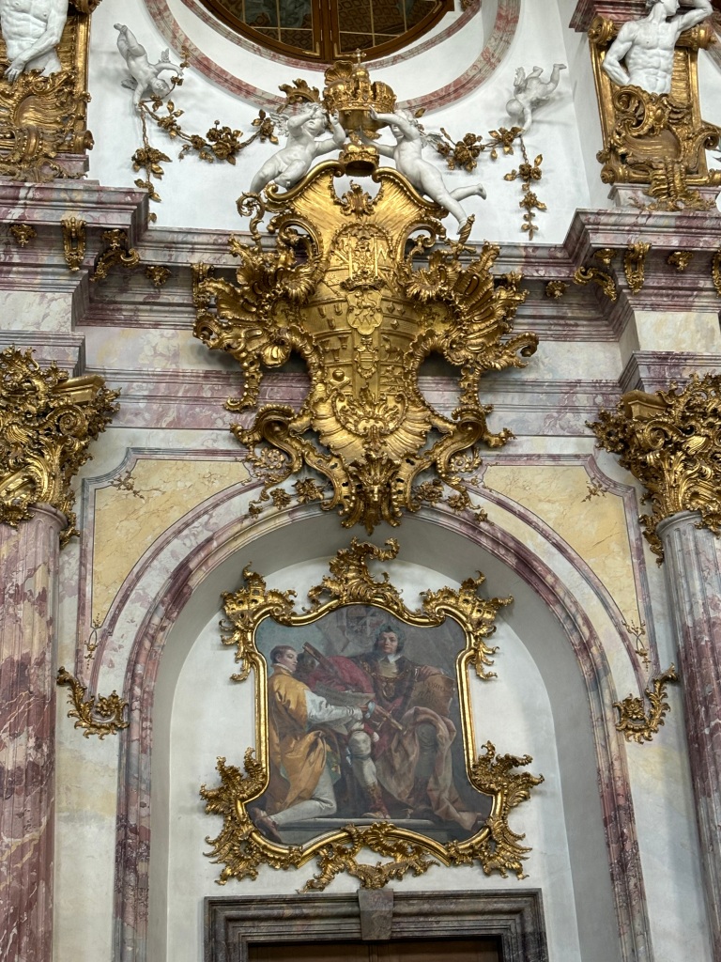

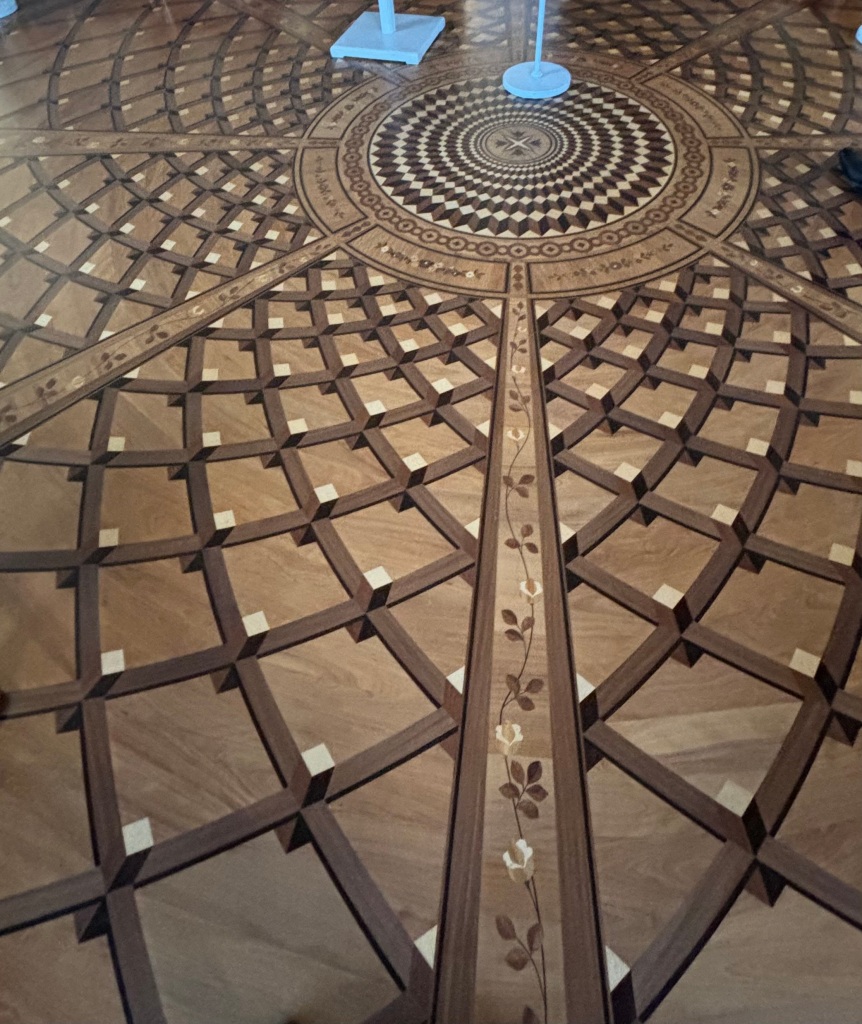
Check out the intricate design of the wood-inlaid floor in the last picture. The white in the flower portions looked to be mother-of-pearl.
We didn’t have an opportunity to explore the beautiful gardens, but Ken was able to catch a glimpse through an uncovered window (many were covered in a protective plastic) and as we were leaving.
